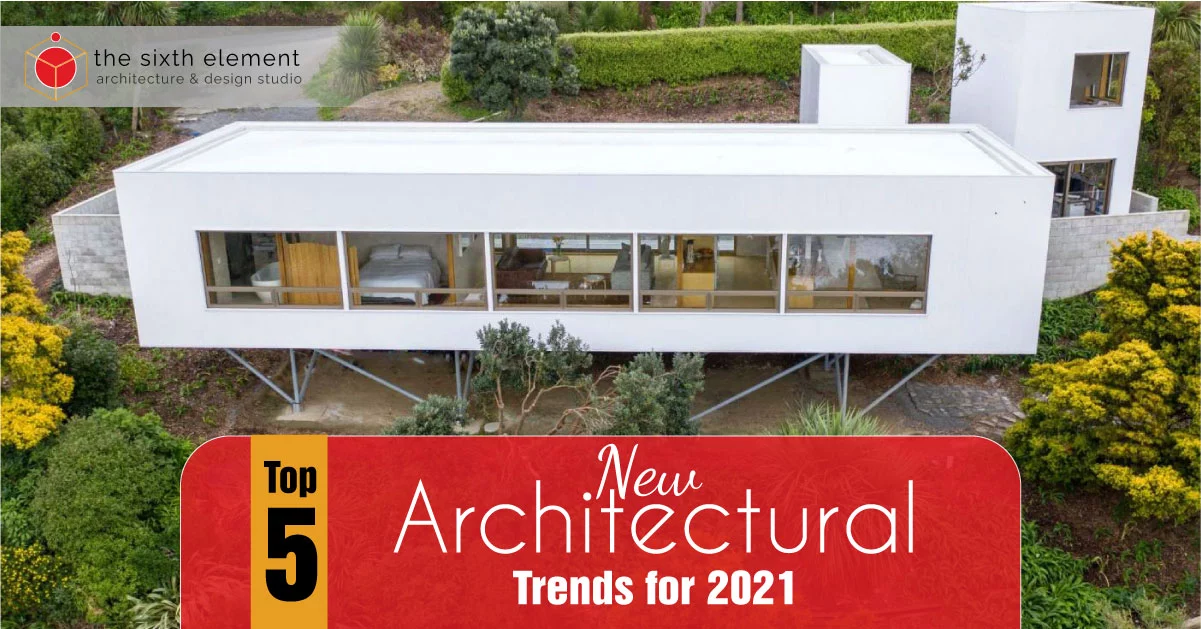Top 5 New Architectural Trends For 2021
By The Mind of An Architect | Oct 19, 2021 | Architecture

With every new year, you'll hop on the famous goal-setting trend and look forward to something new and better. In many creative fields around us, a similar case can be seen. New Year is the time to introduce new fresh ideas. These ideas can be developed before but adapted in most creative ways or new ideas that struggle to shape and demonstrate their position. Here are a few ideas that will form the basis of recent architectural trends for the coming year.
Top 5 New Architectural Trends In 2021
1. Open Spaces:
Open spaces have gained ground in offices and homes for several years now. The open space concept aims to achieve an improved fluidity between rooms and improve their use. At the same time, it enhances communication fluidity and interaction between the various teams in offices. In terms of sustainability benefits, it maximizes light between rooms and improves integration between rooms at home or in the office.
2. Carbon neutral layout
The most challenging of producing suitable carbon-neutral buildings is the continuing demand among the occupants, from domestic to plug. Carbon neutrality in architecture leads to the approach used in construction and the life cycle to reduce and compensate for carbon energy consumption. Typical methods involve:
- Integrating passive design plans.
- Designing high-performance building envelopes.
- Using energy-efficient HVACs.
- Renewable energy on-site solutions.
- Local material procurement.
3. Green buildings: over and above solar panels
Because of the global climate situation, the architects help to protect the environment by adopting new building technologies in conjunction with passive methods to design sustainable structures. Green constructions are being redesigned by various procedures, such as a sustainable range of materials covering local elements, reducing transport costs and energy use. One of the most famous techniques, the green roofs, the plantation roofs, is the trend determinant for the coming year.
4. New façade series
Thanks to the software that makes it easier to manage on a construction level, a similar series of façade development are increasing, with dynamic forms coming forward. Modular panels were a theory presented in interior design, but this latest from marks its presence in exterior and future projects. It is a well-adapted technology because it is an easy installation method and offers a custom structure look.
5. Open and multifunctional spaces
The effort to integrate the various areas of the house to create diaphanous and versatile environments becomes clearer. This solution lets you enjoy the more meters you gain from the partitioned walls and convenient spaces for the entire family. Use building materials that connect the rooms and consistently decorate the whole room to achieve freedom and light. The integration of the kitchen and the living room is the most common in the several meters floors. However, you can also join the living room with the terrace or the living room with the bedroom. There is plastic and retractable furniture on the market that will help you move naturally in these cases.
Compost is becoming increasingly popular for producing materials, crowdfunding, and collaborative design in architectural projects. The importance of green infrastructure and energy efficiency is emphasized, and the connection between private and public spaces is becoming increasingly bogged down.

.png?)
